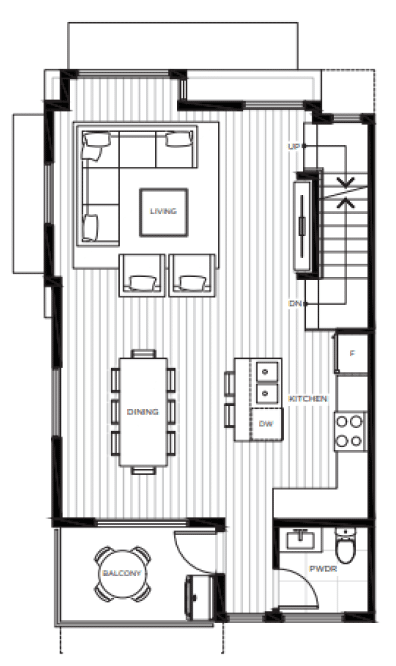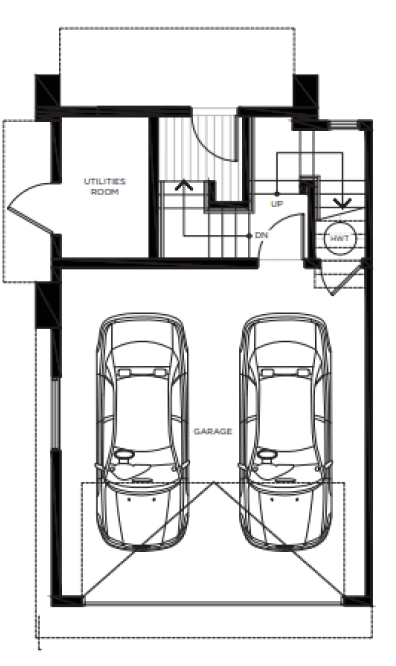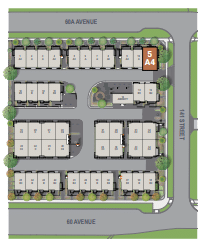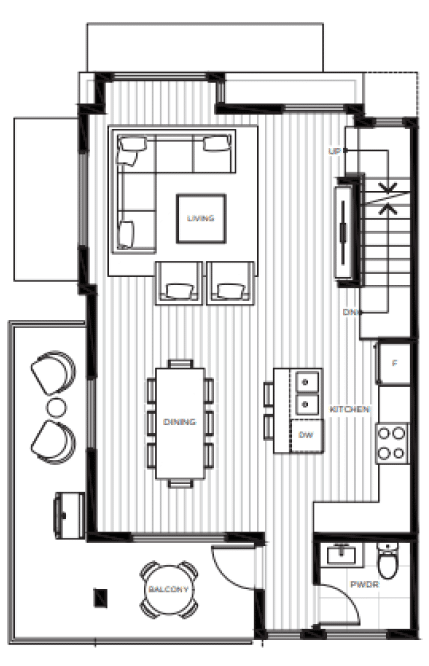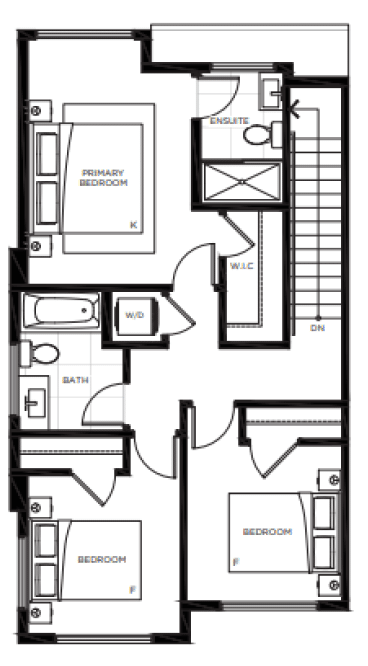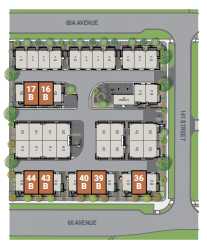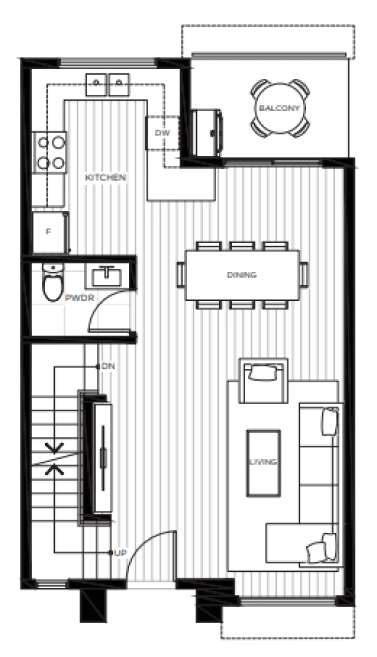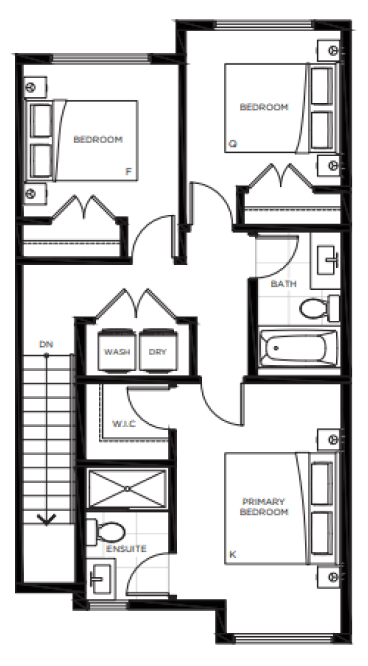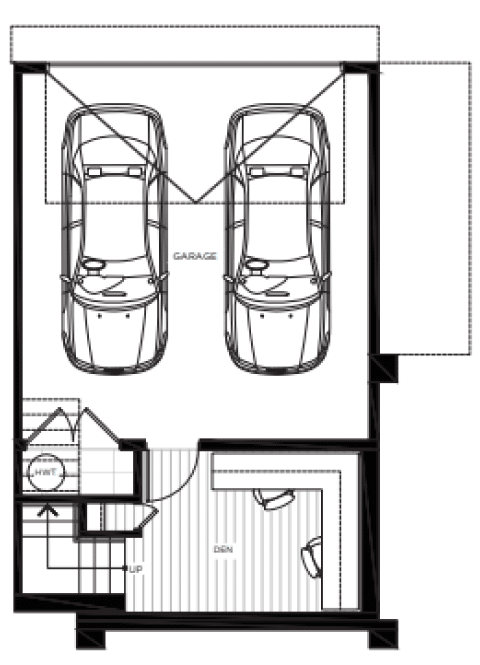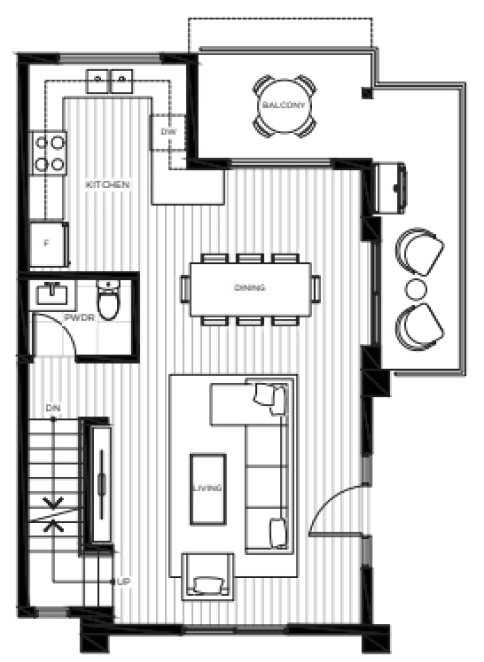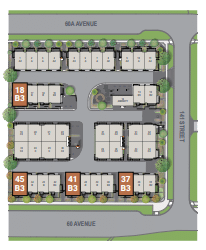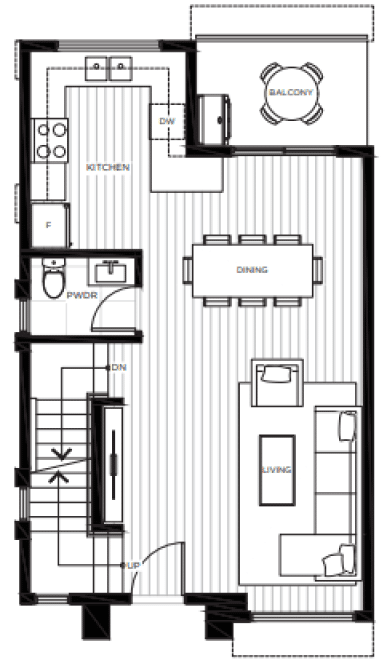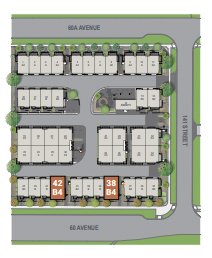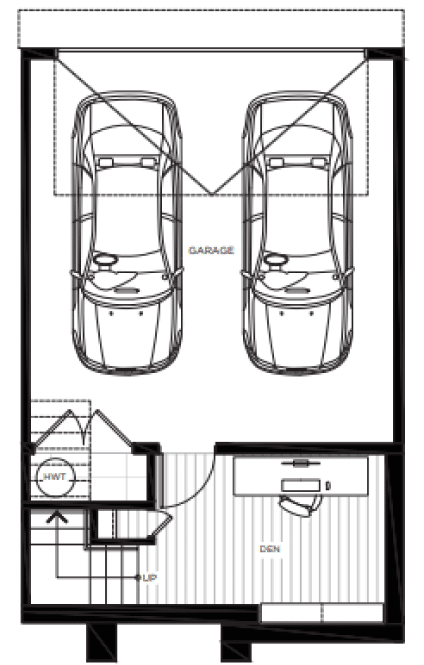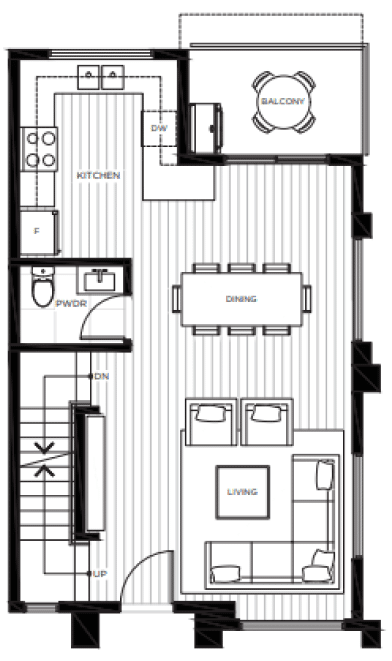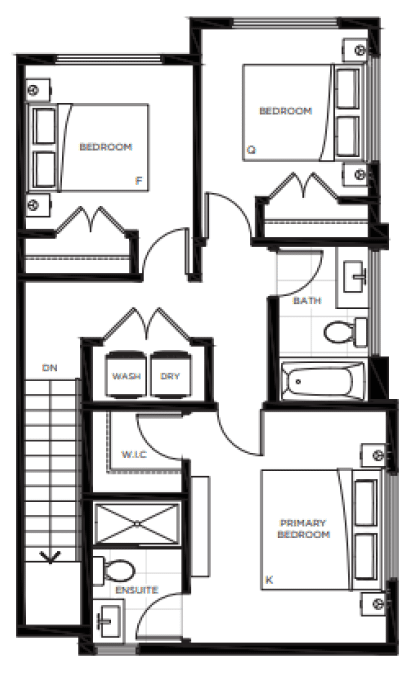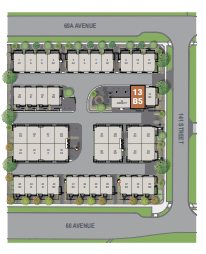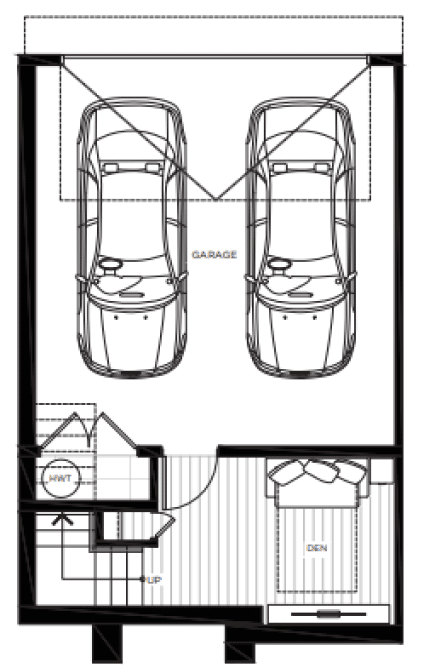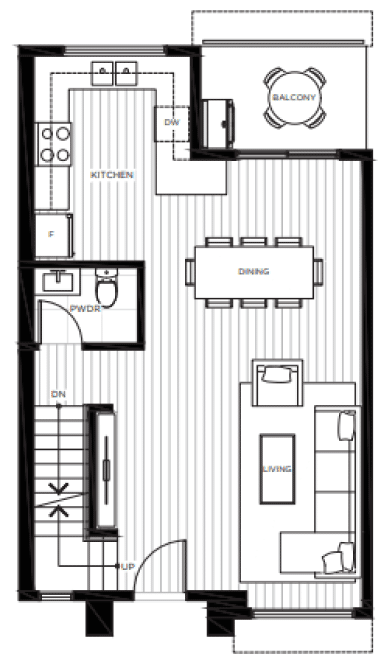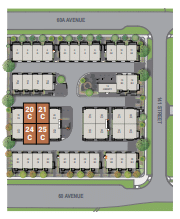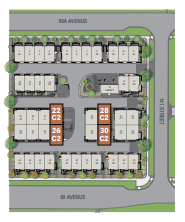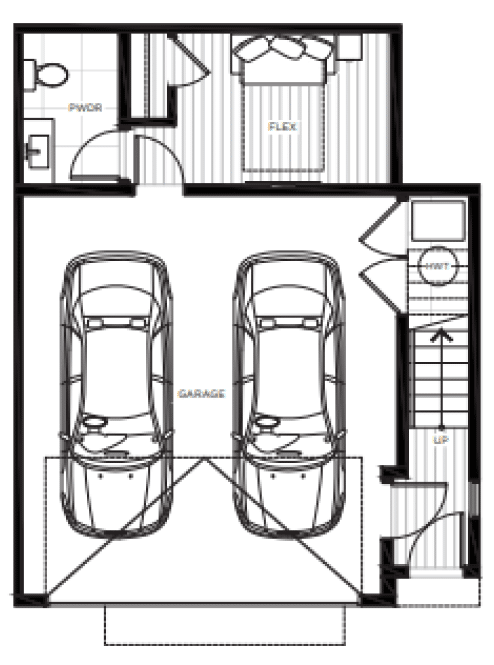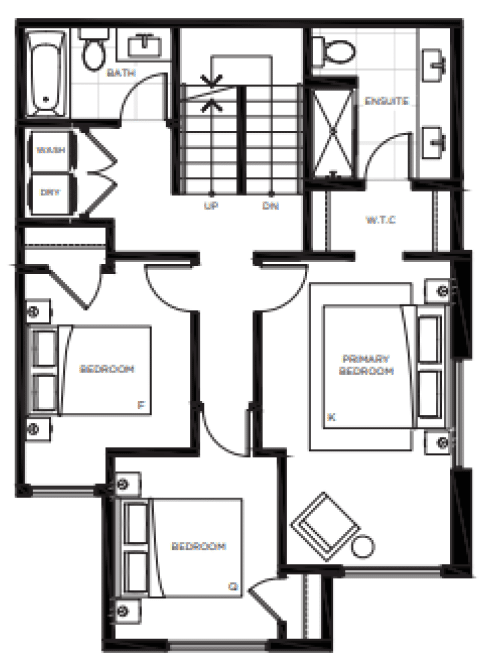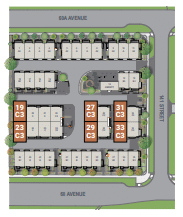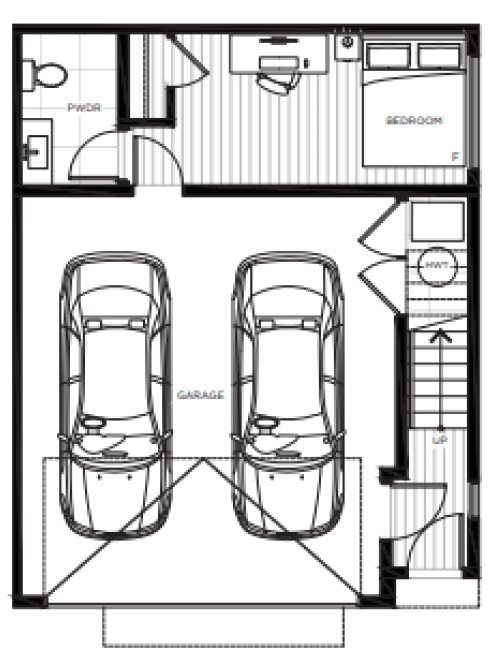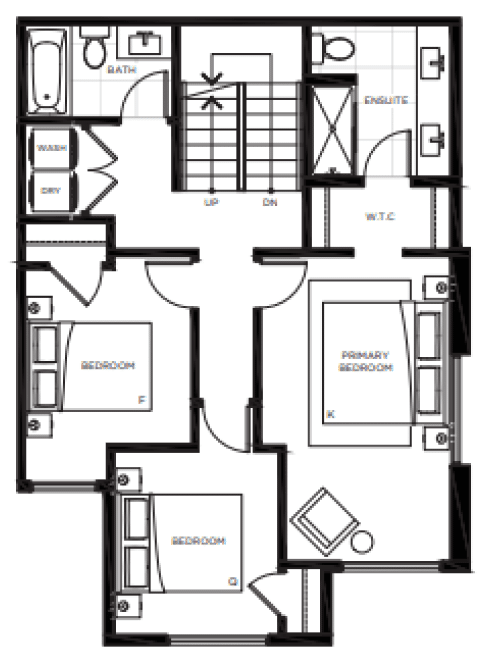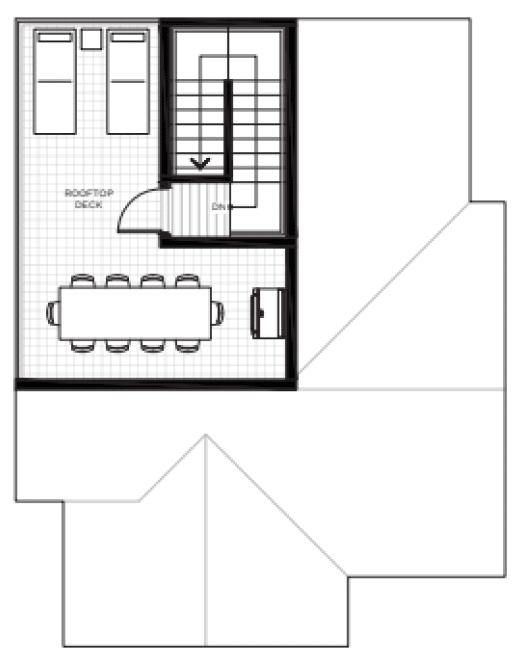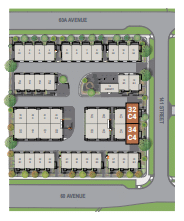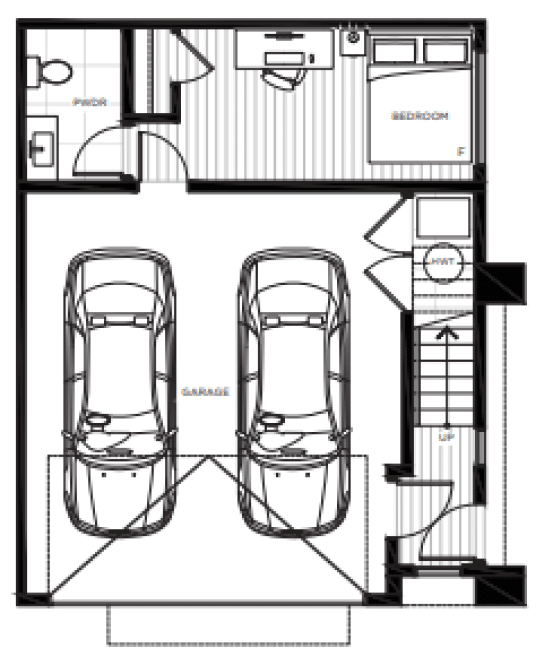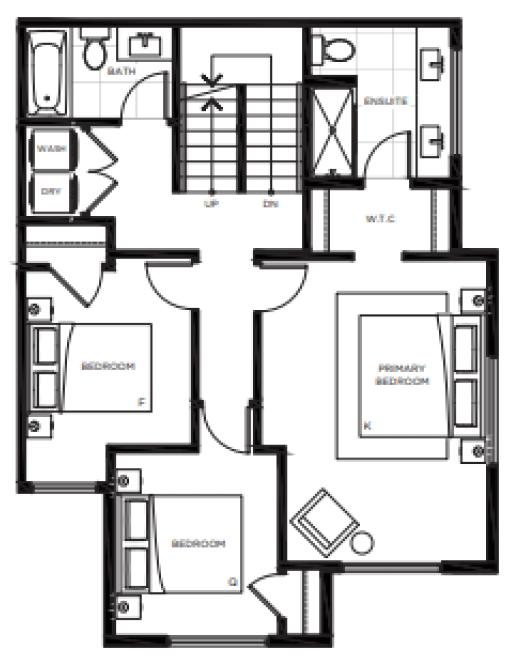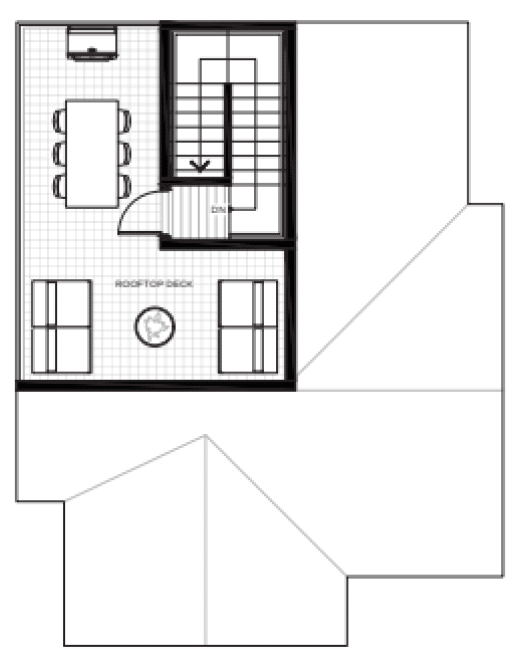FLOORPLANS
Equipped with everything to make you enjoy the taste of paradise, each unit of the Harmony townhome has a brilliant layout and decor for new-generation family living. Every desire has been met to create a balance of healthy, suburban indoor-outdoor lifestyles. Plus, we are redefining the homebuying experience by adding the most desired features at no extra cost.
Step into your dream home and feast your eyes on breathtaking interior decor, generous natural light and luxury appliances befitting of a quintessential, smart home.
Living well never goes out of style in these exquisitely-designed Harmony residences tailored to give you a seamless indoor-and-outdoor living experience. Brighten up your day with light from the glass window, a chic contemporary aesthetic with refined architectural details, and surefire appliances from popular brands you love and trust.
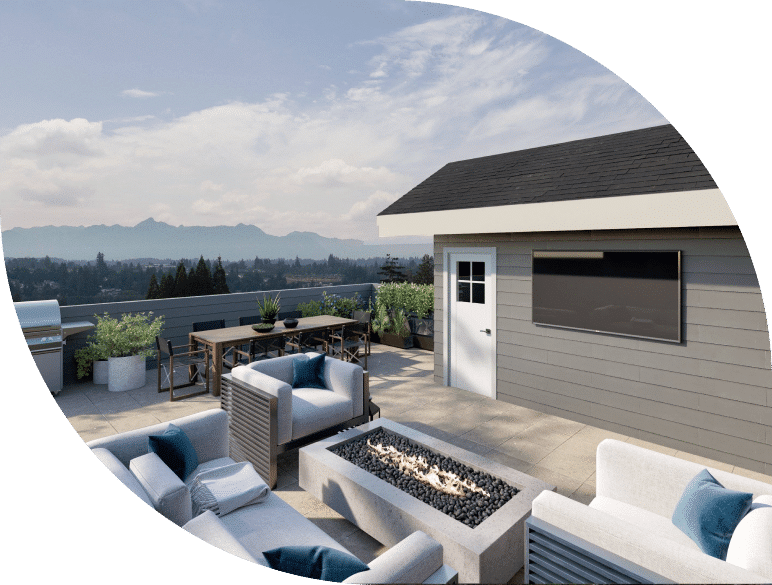

PLAN A1
3 BEDROOM + DEN & 2.5 BATH Interior 1,482 sqft Balcony 58 sqft Garage 420 sqft Total 1,960 sqft
LOWER
MAIN
UPPER
The developer reserves the right to make changes, modifications or substitutions to the building design, specifications, and floor plans should they be necessary.
Final floor plans may be mirror images of the floor plans shown. Square footage and room sizes are based on the preliminary survey measurements. Sizes are approximate and actual square footage may vary from the final survey and architectural drawings. E.&O.E.
PLAN A2
3 BEDROOM + DEN & 2.5 BATH
Interior 1,518 sqft
Balcony 59 sqft
Garage 432 sqft
Total 2,009 sqft
LOWER
MAIN
UPPER
The developer reserves the right to make changes, modifications or substitutions to the building design, specifications, and floor plans should they be necessary.
Final floor plans may be mirror images of the floor plans shown. Square footage and room sizes are based on the preliminary survey measurements. Sizes are approximate and actual square footage may vary from the final survey and architectural drawings. E.&O.E.
PLAN A3
3 BEDROOM & 2.5 BATH
Interior 1,458 sqft
Balcony 59 sqft
Garage 424 sqft
Total 1,941 sqft
LOWER
MAIN
UPPER
The developer reserves the right to make changes, modifications or substitutions to the building design, specifications, and floor plans should they be necessary.
Final floor plans may be mirror images of the floor plans shown. Square footage and room sizes are based on the preliminary survey measurements. Sizes are approximate and actual square footage may vary from the final survey and architectural drawings. E.&O.E.
PLAN A4
3 BEDROOM + DEN & 2.5 BATH
Interior 1,518 sqft
Balcony 149 sqft
Garage 432 sqft
Tota 2,009 sqft
LOWER
MAIN
UPPER
The developer reserves the right to make changes, modifications or substitutions to the building design, specifications, and floor plans should they be necessary.
Final floor plans may be mirror images of the floor plans shown. Square footage and room sizes are based on the preliminary survey measurements. Sizes are approximate and actual square footage may vary from the final survey and architectural drawings. E.&O.E.
PLAN B
3 BEDROOM + DEN & 2.5 BATH
Interior 1,448 sqft
Balcony 57 sqft
Garage 412 sqft
Total 1,917 sqft
LOWER
MAIN
UPPER
The developer reserves the right to make changes, modifications or substitutions to the building design, specifications, and floor plans should they be necessary.
Final floor plans may be mirror images of the floor plans shown. Square footage and room sizes are based on the preliminary survey measurements. Sizes are approximate and actual square footage may vary from the final survey and architectural drawings. E.&O.E.
PLAN B2
3 BEDROOM + DEN & 2.5 BATH
Interior 1,470 sqft
Balcony 134 sqft
Garage 417 sqft
Total 2,021 sqft
LOWER
MAIN
UPPER
The developer reserves the right to make changes, modifications or substitutions to the building design, specifications, and floor plans should they be necessary.
Final floor plans may be mirror images of the floor plans shown. Square footage and room sizes are based on the preliminary survey measurements. Sizes are approximate and actual square footage may vary from the final survey and architectural drawings. E.&O.E.
PLAN B3
3 BEDROOM + DEN & 2.5 BATH
Interior 1,459 sqft
Balcony 58 sqft
Garage 417 sqft
Total 1,934 sqft
LOWER
MAIN
UPPER
The developer reserves the right to make changes, modifications or substitutions to the building design, specifications, and floor plans should they be necessary.
Final floor plans may be mirror images of the floor plans shown. Square footage and room sizes are based on the preliminary survey measurements. Sizes are approximate and actual square footage may vary from the final survey and architectural drawings. E.&O.E.
PLAN B4
3 BEDROOM + DEN & 2.5 BATH
Interior 1,459 sqft
Balcony 59 sqft
Garage 417 sqft
Total 1,935 sqft
LOWER
MAIN
UPPER
The developer reserves the right to make changes, modifications or substitutions to the building design, specifications, and floor plans should they be necessary.
Final floor plans may be mirror images of the floor plans shown. Square footage and room sizes are based on the preliminary survey measurements. Sizes are approximate and actual square footage may vary from the final survey and architectural drawings. E.&O.E.
PLAN B5
3 BEDROOM + DEN & 2.5 BATH
Interior 1,481 sqft
Balcony 57 sqft
Garage 422 sqft
Total 1,960 sqft
LOWER
MAIN
UPPER
The developer reserves the right to make changes, modifications or substitutions to the building design, specifications, and floor plans should they be necessary.
Final floor plans may be mirror images of the floor plans shown. Square footage and room sizes are based on the preliminary survey measurements. Sizes are approximate and actual square footage may vary from the final survey and architectural drawings. E.&O.E.
PLAN C
3 BEDROOM + FLEX + DEN & 2 FULL BATH + 2 HALF WASHROOMS
Interior 1,870 sqft
Rooftop Deck 371 sqft
Garage 425 sqft
Total 2,666 sqft
LOWER
MAIN
UPPER
ROOFTOP DECK
The developer reserves the right to make changes, modifications or substitutions to the building design, specifications, and floor plans should they be necessary.
Final floor plans may be mirror images of the floor plans shown. Square footage and room sizes are based on the preliminary survey measurements. Sizes are approximate and actual square footage may vary from the final survey and architectural drawings. E.&O.E.
PLAN C2
3 BEDROOM + FLEX + DEN & 2 FULL BATH + 2 HALF WASHROOMS
Interior 1,851 sqft
Rooftop Deck 215 sqft
Garage 425 sqft
Total 2,491 sqft
LOWER
MAIN
UPPER
ROOFTOP DECK
The developer reserves the right to make changes, modifications or substitutions to the building design, specifications, and floor plans should they be necessary.
Final floor plans may be mirror images of the floor plans shown. Square footage and room sizes are based on the preliminary survey measurements. Sizes are approximate and actual square footage may vary from the final survey and architectural drawings. E.&O.E.
PLAN C3
4 BEDROOM + DEN & 2 FULL BATH + 2 HALF WASHROOMS
Interior 1,885 sqft
Rooftop Deck 215 sqft
Garage 425 sqft
Total 2,525 sqft
LOWER
MAIN
UPPER
ROOFTOP DECK
The developer reserves the right to make changes, modifications or substitutions to the building design, specifications, and floor plans should they be necessary.
Final floor plans may be mirror images of the floor plans shown. Square footage and room sizes are based on the preliminary survey measurements. Sizes are approximate and actual square footage may vary from the final survey and architectural drawings. E.&O.E.
PLAN C4
4 BEDROOM + DEN & 2 FULL BATH + 2 HALF WASHROOMS
Interior 1,920sqft
Rooftop Deck 215 sqft
Garage 425 sqft
Total 2,560 sqft
LOWER
MAIN
UPPER
ROOFTOP DECK
The developer reserves the right to make changes, modifications or substitutions to the building design, specifications, and floor plans should they be necessary.
Final floor plans may be mirror images of the floor plans shown. Square footage and room sizes are based on the preliminary survey measurements. Sizes are approximate and actual square footage may vary from the final survey and architectural drawings. E.&O.E.






